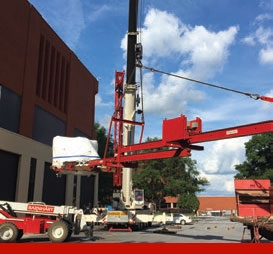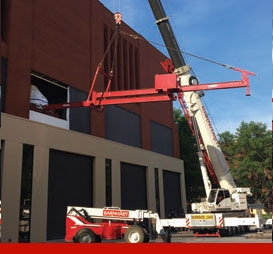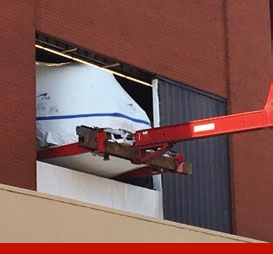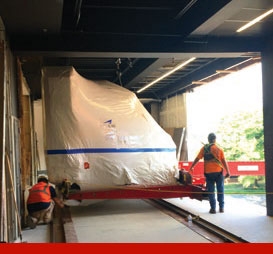
Navigating tight spaces is a Barnhart specialty. This was evident in a project when Barnhart provided an engineering and lift plan for offloading two 10,000-pound flight simulators and hoisting them into an elevated opening at a training facility in Atlanta. Riggers, special equipment operators, and a crane were mobilized at the site.

The client cut an opening in the side of the building, but it only provided a two-inch clearance for the flight simulators. Barnhart utilized the crane with the Movable Counterweight Cantilever System to hoist and maneuver the simulator into the building.

The wall opening was located at approximately 32 feet off grade. The building floor had a very low load bearing capacity of 200 pounds per square foot.

The structural support beams with sufficient load bearing capacity were 15 feet away from the access opening. Barnhart placed temporary beams in strategic locations to bridge the load from one building floor support beam to the next. The process was repeated for the second simulator. The wall opening was located at approximately 32 feet off grade. The building floor had a very low load bearing capacity of 200 pounds per square foot.